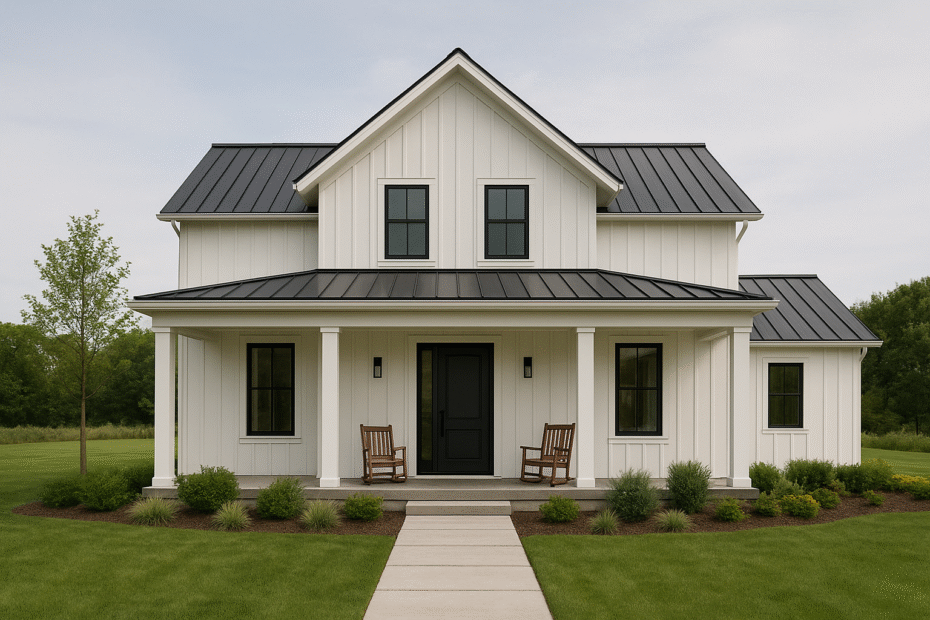Introduction to Rectangular House Plan
A rectangular house plan is one of the most timeless, efficient, and adaptable home layouts. Known for its simple geometry, it maximizes every square foot of land while allowing flexibility in both design and budget. Whether you’re looking at rectangle floor plans for a single-story home or spacious rectangle house floor plans for multi-generational living, this design option caters to diverse lifestyles.
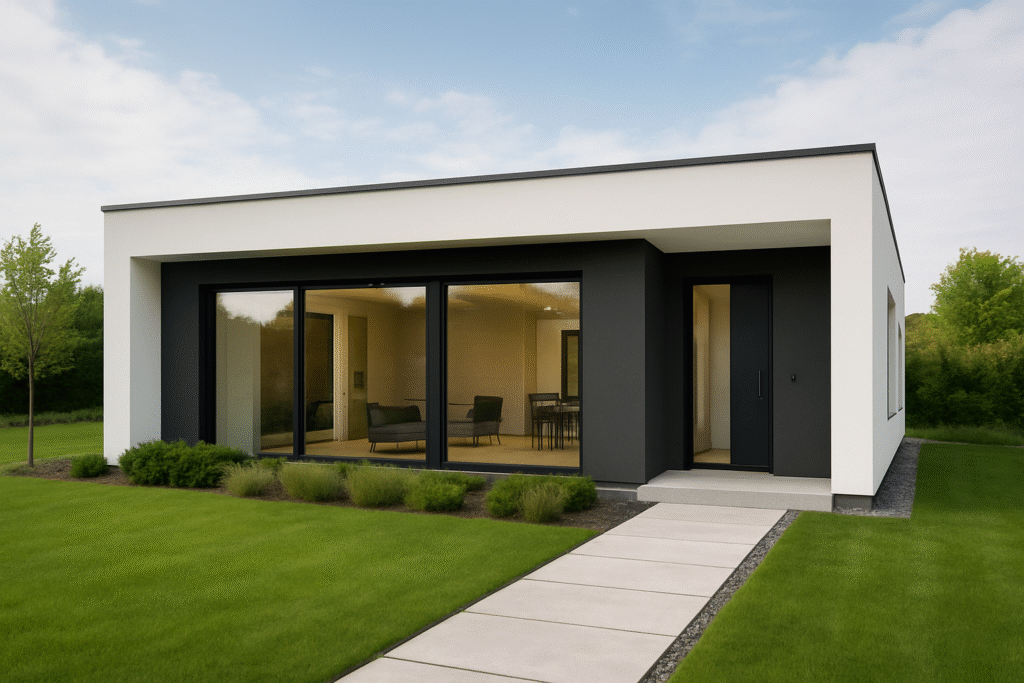
Why Choose a Rectangular House Plan?
The popularity of rectangular house designs isn’t accidental—it’s rooted in practicality. From straightforward construction to efficient space usage, this floor plan offers a solid foundation for both modern and traditional architecture.
Key Features of a Rectangular House Plan
Simplicity and Cost-Effectiveness
Rectangular homes are straightforward to build, making them budget-friendly. The shape minimizes wasted materials, reduces labor hours, and offers predictable construction timelines.
Open Layout and Space Utilization
Rectangle floor plans typically emphasize open layouts. With fewer walls dividing the space, homeowners enjoy seamless transitions between the kitchen, dining, and living areas.
Flexibility for Modern and Traditional Styles
Whether you love modern minimalism or rustic farmhouse charm, a rectangular structure can easily be customized with different roofing, exterior finishes, and interior layouts.
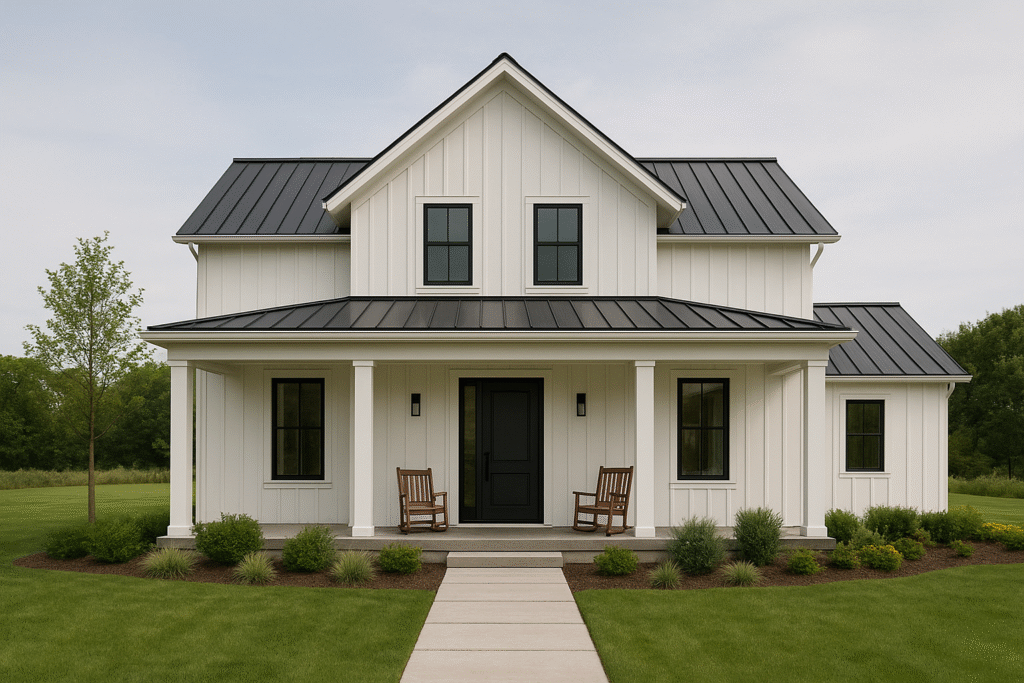
Types of Rectangle Floor Plans
Single-Story Rectangle House Floor Plans
These are perfect for small families or retirees. With everything on one level, accessibility and comfort take priority.
Two-Story Rectangular House Designs
Ideal for larger families, these plans maximize vertical space without increasing the footprint.
Luxury Rectangle Floor Plans with Modern Touches
High ceilings, panoramic windows, and integrated smart-home features elevate the traditional rectangle design into a luxurious modern home.
Advantages of Rectangle House Floor Plans
Energy Efficiency and Natural Lighting
With large window placements along straight walls, natural light floods the home, reducing electricity usage.
Ease of Construction and Maintenance
The simple structure makes repairs, renovations, and maintenance much easier compared to complex architectural layouts.
Perfect for Urban and Rural Settings
Whether in a busy city neighborhood or a wide-open countryside, rectangular homes adapt seamlessly to their environment.
How to Customize a Rectangular House Plan
Adding Extra Rooms and Extensions
A rectangular house plan is highly adaptable. You can add extra rooms such as a home office, guest suite, or a sunroom without compromising the structure. Extensions along the length of the house make expansion smooth and budget-friendly.
Creating Outdoor Living Spaces
Patios, decks, and porches fit naturally into rectangle floor plans. These spaces extend living areas outdoors, perfect for family gatherings and entertainment.
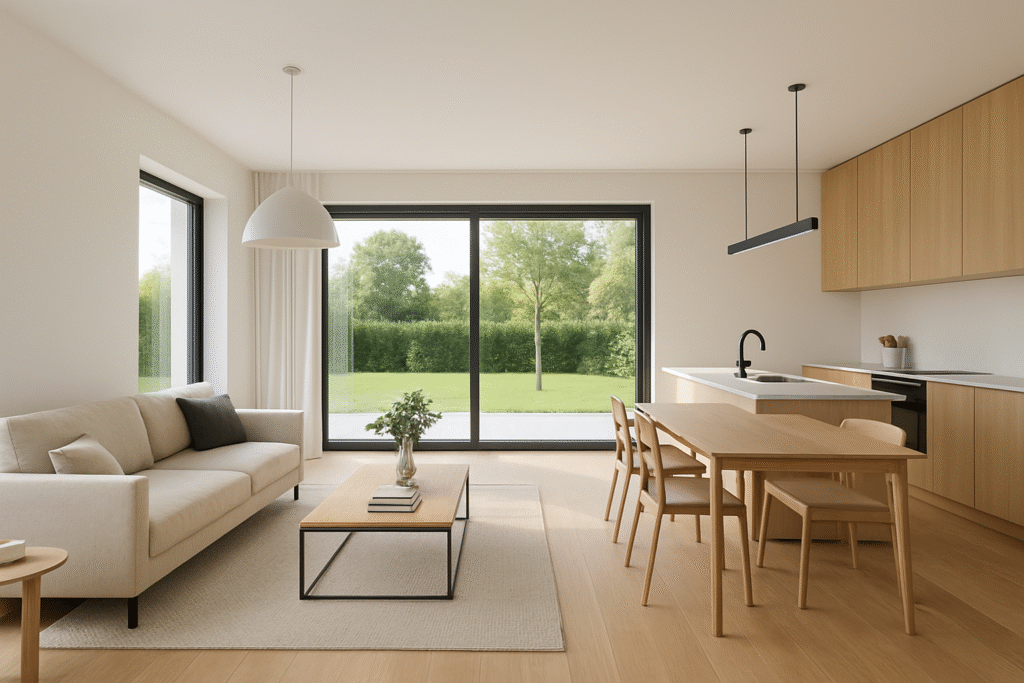
Mixing Minimalism with Modern Architecture
By blending clean lines, neutral tones, and large glass windows, a rectangular home can achieve a minimalist yet modern feel.
Cost Considerations for Rectangular Floor Plans
Building Budget-Friendly Rectangle Homes
Since rectangular homes require fewer materials and labor hours, they are among the most cost-effective building styles. This makes them attractive for first-time homeowners or budget-conscious families.
Long-Term Value and Resale Potential
Rectangular homes tend to maintain high resale value because of their timeless appeal and adaptability. A well-designed rectangular house plan will attract future buyers with ease.
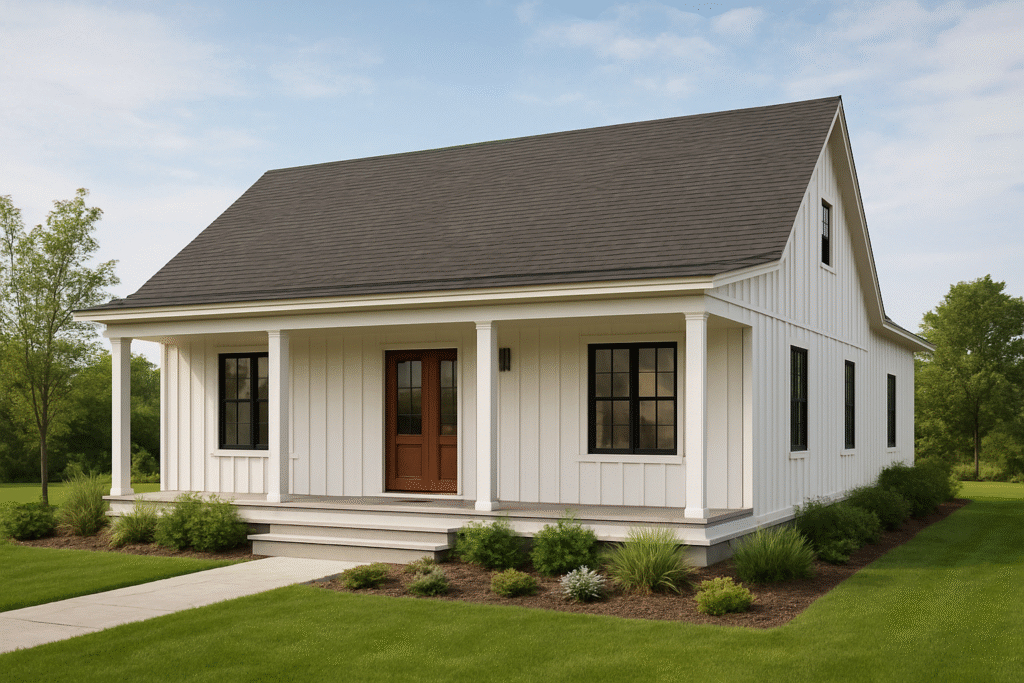
Popular Rectangular House Plan Styles
Contemporary Rectangular Homes
Defined by sharp edges, flat roofs, and wide windows, these designs appeal to modern homeowners.
Farmhouse-Style Rectangle Homes
Featuring pitched roofs, wood accents, and large porches, this style blends tradition with comfort.
Minimalist and Scandinavian Rectangle Designs
Simplicity, functionality, and natural materials define these homes. They’re perfect for people who value uncluttered living.
Rectangle House Plans for Different Family Sizes
Small Families and Starter Homes
Compact rectangular houses make excellent starter homes. They offer affordability without sacrificing comfort.
Large Families and Multi-Generational Living
Two-story rectangle house floor plans with multiple bedrooms are ideal for large families. They offer privacy while keeping common areas spacious and inviting.
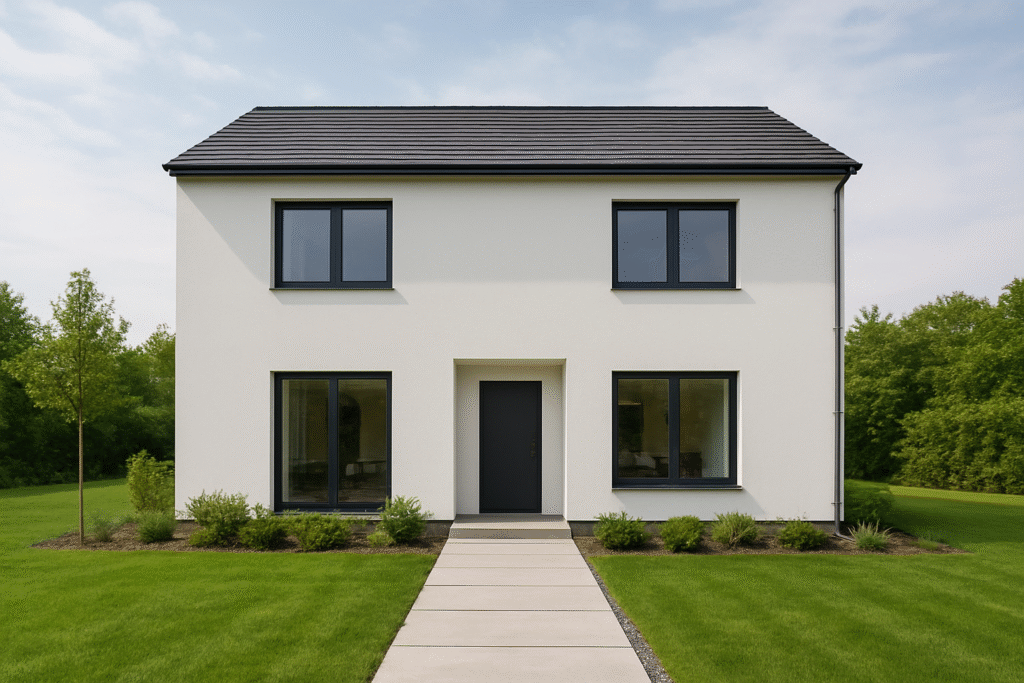
Rectangle Floor Plans with Interior Design Ideas
Open-Concept Kitchens and Living Rooms
Eliminating unnecessary walls creates a spacious flow between the kitchen, dining, and living areas—perfect for family interactions.
Master Bedrooms with Privacy
Placing master suites at one end of the house ensures privacy and separation from other rooms.
Functional Bathrooms and Utility Spaces
Rectangle house floor plans allow smart placement of utility areas like laundry rooms, pantries, and storage, maximizing efficiency.
Common Mistakes to Avoid with Rectangular House Plans
Ignoring Natural Light and Ventilation
Without strategic window placement, rectangular homes can feel dark. Prioritizing natural light ensures a healthier and more comfortable environment.
Overcrowding Rooms in Limited Space
Cramming too many small rooms can make the house feel congested. Open layouts prevent this and maintain balance.
Frequently Asked Questions (FAQs)
Q1: Are rectangular house plans cheaper to build?
Yes, rectangular house plans are usually more affordable because they use fewer materials, simplify construction, and reduce labor costs.
Q2: Can a rectangular house plan be customized?
Absolutely. You can extend the layout, add additional rooms, or even adapt it to different architectural styles.
Q3: Are rectangular homes energy-efficient?
Yes, with proper insulation and smart window placement, rectangle homes are highly energy-efficient.
Q4: Which style works best with a rectangular floor plan?
Rectangular homes fit well with many styles, including modern, farmhouse, and minimalist designs.
Q5: Do rectangular houses work well on small plots?
Yes, they are ideal for narrow or compact plots, maximizing every inch of available space.
Q6: What is the resale value of a rectangular house?
Due to their timeless appeal and adaptability, rectangular homes generally enjoy strong resale value.
Conclusion: Why a Rectangular House Plan Could Be Your Best Choice
A rectangular house plan offers simplicity, efficiency, and long-term value. Whether you’re a first-time buyer, a growing family, or someone who values modern aesthetics, rectangle floor plans provide a versatile foundation for any lifestyle. With easy customization, affordable construction, and universal appeal, it’s no wonder that rectangular house floor plans remain one of the most popular choices in residential architecture.
If you’re considering building or renovating, exploring rectangle house floor plans could be the smartest investment you’ll ever make.
How to draw rectungular house plan in Autocad please click here
