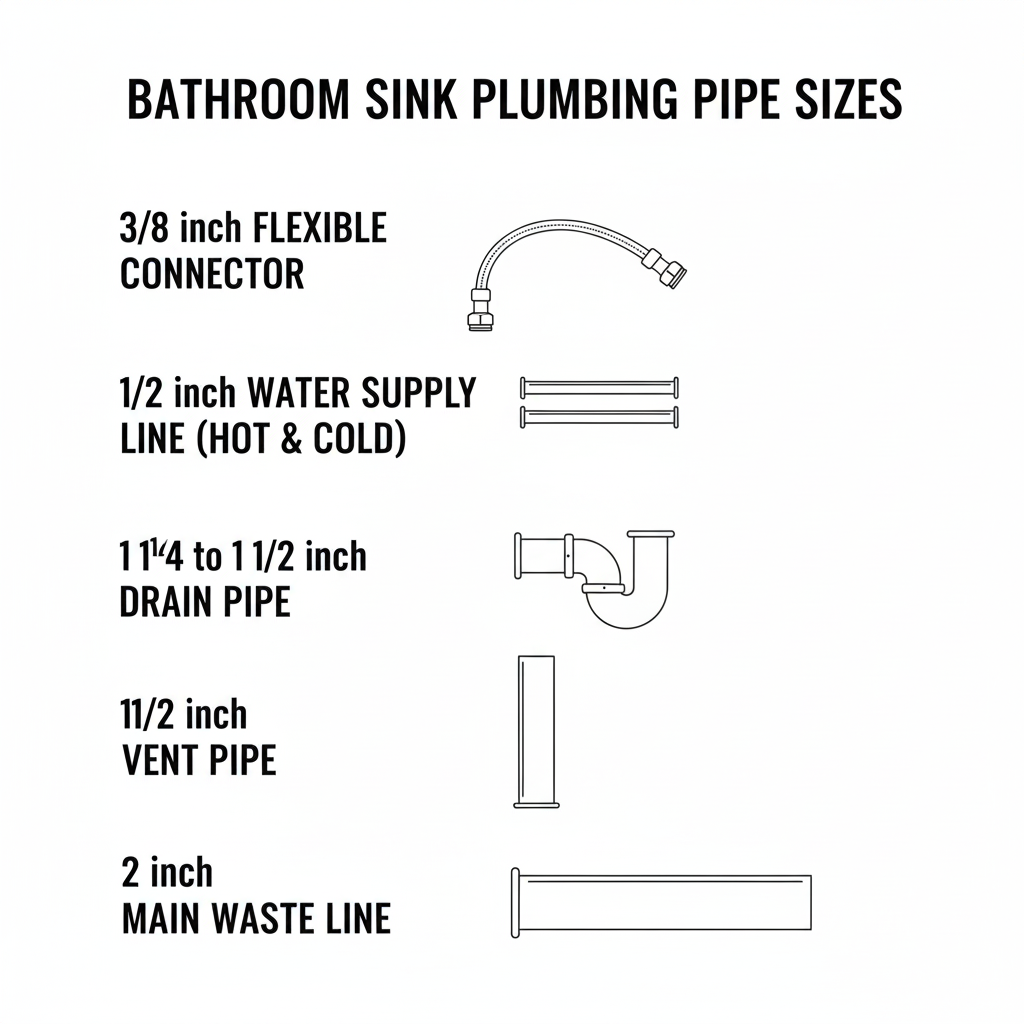Designing a bathroom sink isn’t just about choosing faucets and countertops—it also requires proper plumbing. If the pipes aren’t sized correctly, you could face issues like weak water pressure, slow drainage, or even code violations. In this guide, you’ll learn exactly how to size plumbing pipe for bathroom sink design, with real-world examples, step-by-step instructions, and a simple formula for DIY pipe sizing.
Why Pipe Sizing Matters in Bathroom Sink Design
The pipe size you choose directly impacts:
- Water pressure – undersized pipes reduce flow.
- Drainage speed – oversized drains may dry out traps, while undersized drains clog easily.
- Code compliance – building codes set minimum pipe diameters.
- Fixture efficiency – correct sizing ensures faucets, drains, and vents work together.
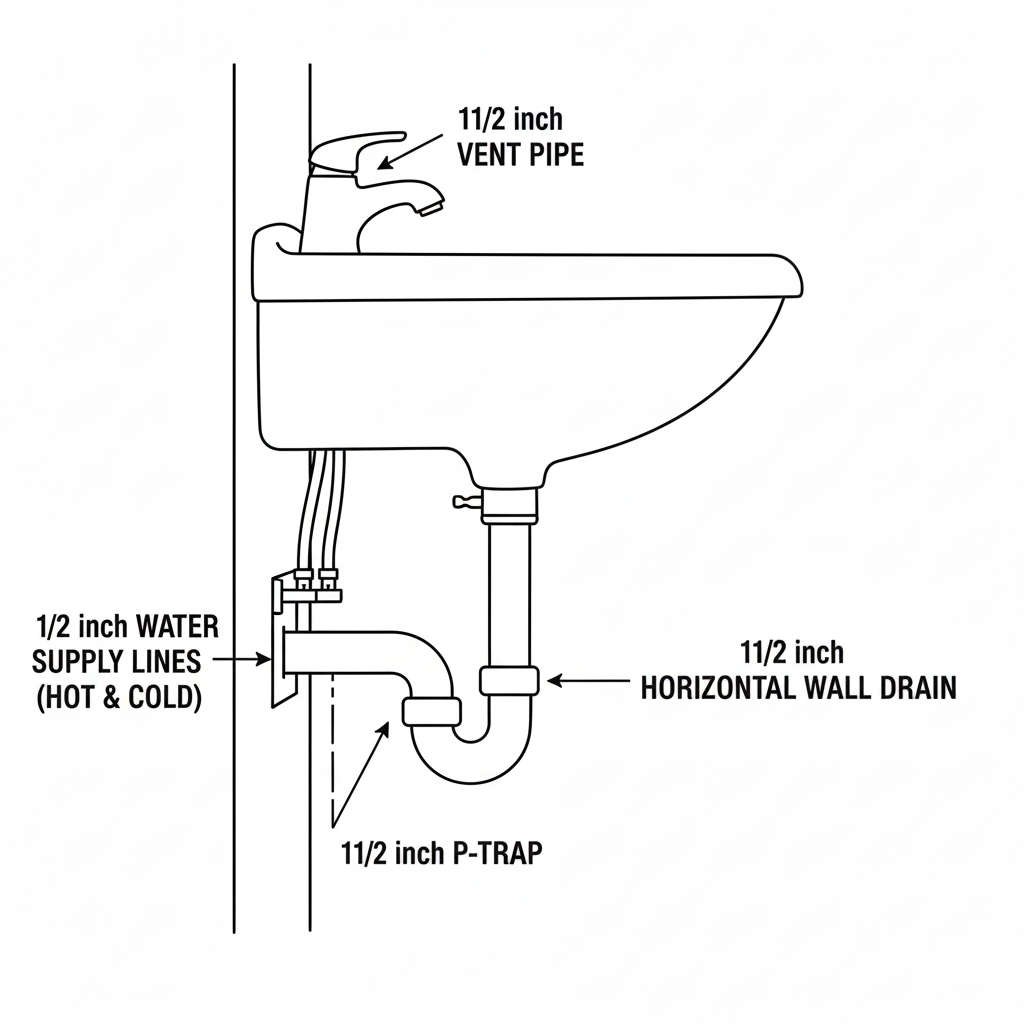
Standard Pipe Sizes for Bathroom Sinks
Here are the most common pipe diameters used in residential bathroom sink installations:
| Pipe Type | Standard Size | Purpose |
|---|---|---|
| Water Supply Line | 1/2 inch or 3/8 inch | Delivers hot & cold water |
| Drain Pipe (P-Trap to Wall) | 1 1/4 inch to 1 1/2 inch | Carries wastewater |
| Vent Pipe | 1 1/2 inch minimum | Prevents siphoning & odors |
| Main Waste Line | 2 inch+ | Connects sink drain to sewer |
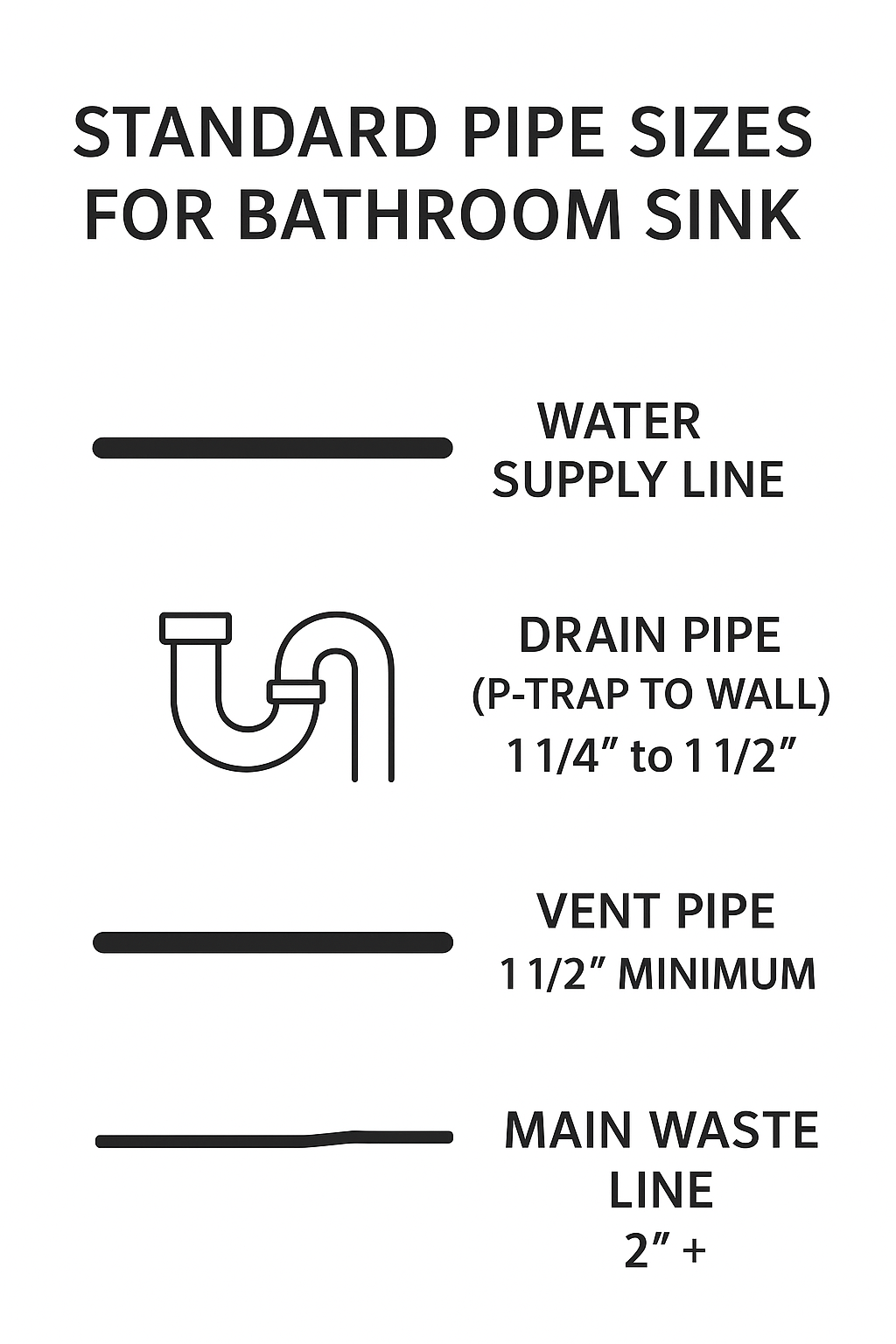
👉 Pro tip: Most building codes require a 1 1/4–1 1/2 inch drain for sinks, but always check your local regulations.
Step-by-Step Guide: How to Size Plumbing Pipe for Bathroom Sink Design
Step 1: Check Local Plumbing Codes
Before anything, review local or national plumbing codes (like the IPC or UPC). They set minimum standards for:
- Water supply diameter
- Drain sizing
- Venting requirements
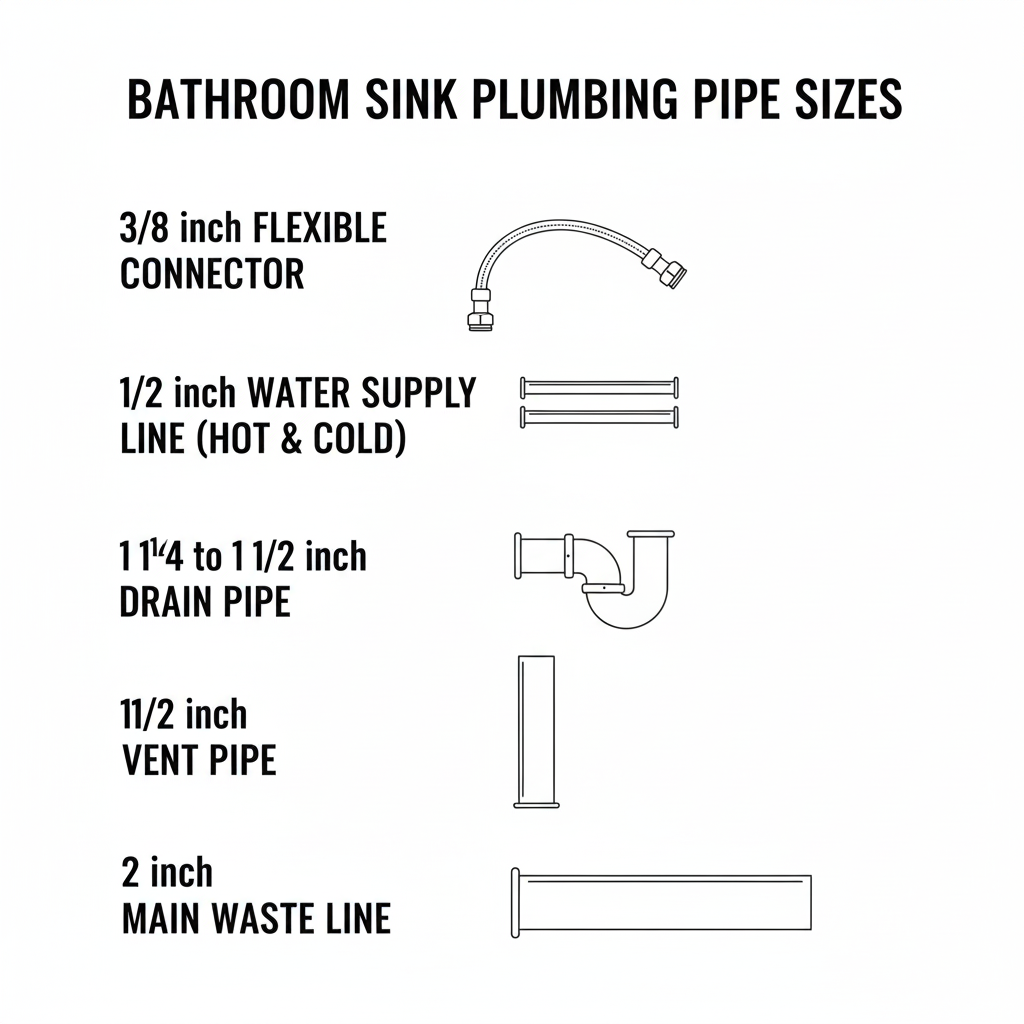
Step 2: Determine Fixture Units
Plumbing systems often use fixture unit ratings to estimate demand. A bathroom sink typically counts as 1 fixture unit.
- If connecting to a single sink → follow standard size.
- If multiple sinks (double vanity) → calculate combined fixture units and adjust.
Step 3: Size the Water Supply Lines
- 3/8 inch is common for flexible supply tubes.
- 1/2 inch copper or PEX is often used for longer runs.
👉 If your sink is far from the water heater, consider upsizing to avoid pressure loss.
Step 4: Size the Drain Pipe
- Minimum: 1 1/4 inch (some codes)
- Recommended: 1 1/2 inch for better drainage
Make sure to include a P-trap directly under the sink to prevent sewer gases.
Step 5: Size the Vent Pipe
The vent pipe should be:
- At least 1 1/2 inches in diameter
- Connected within 5 feet of the trap arm (varies by code)
This ensures smooth drainage and prevents odors.
Step 6: Use a Simple Pipe Sizing Formula
You can use this simplified formula for water supply lines:
Pipe Diameter (inches) = √(Flow Rate ÷ Velocity × Constant)
- Flow Rate (GPM): Typical sink = 1.5 GPM
- Velocity: Aim for 8 ft/sec max
- Constant: Depends on pipe material (PEX, copper, PVC)
👉 For quick DIY use, stick to 1/2 inch water supply and 1 1/2 inch drain as the safest bet.
Real-Life Example: Single Bathroom Sink
- Water supply: 1/2 inch PEX from main line → 3/8 inch flexible connectors
- Drain pipe: 1 1/2 inch PVC with P-trap
- Vent: 1 1/2 inch vent tied into stack within 4 feet
Real-Life Example: Double Vanity
For two sinks sharing one drain:
- Increase drain pipe to 2 inches
- Keep water supply at 1/2 inch per faucet
- Vent sizing remains at 1 1/2 inch minimum
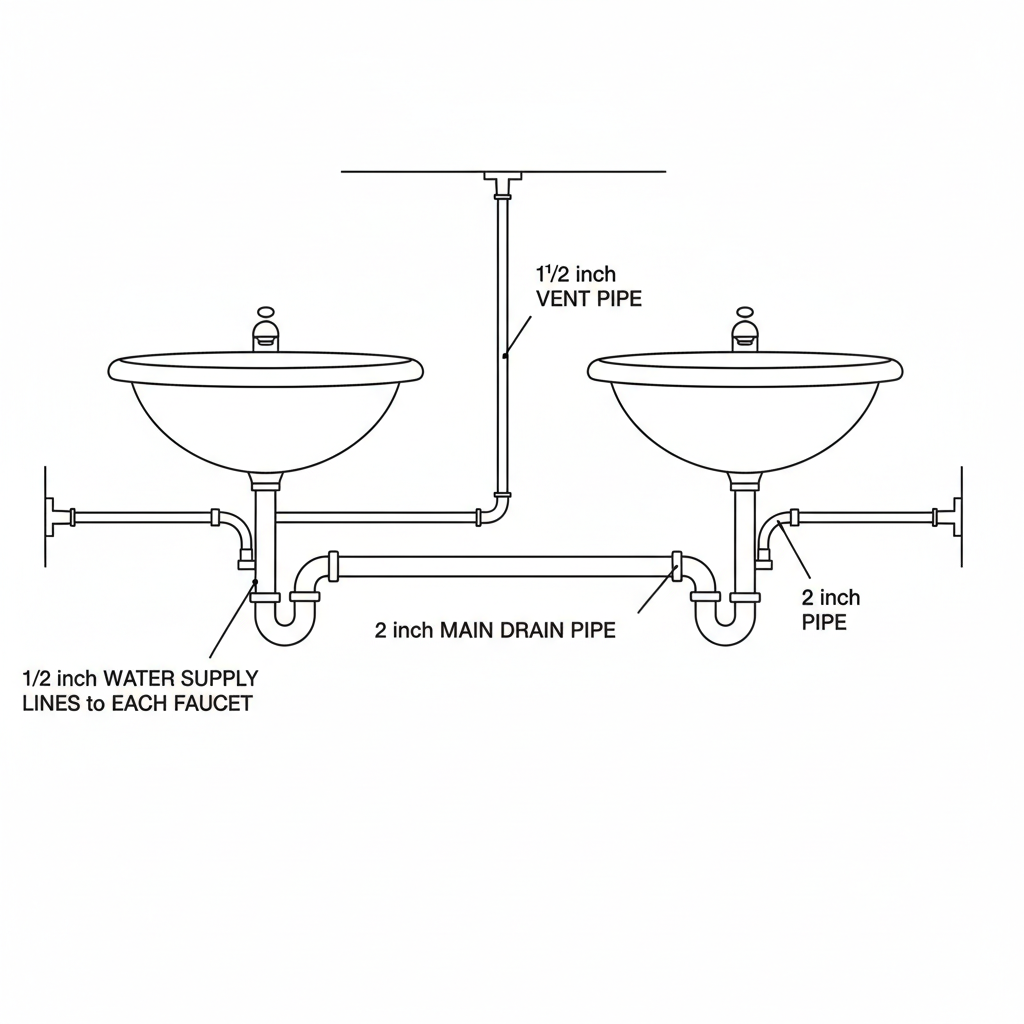
Common Mistakes to Avoid
- Using undersized drain pipes → leads to clogs.
- Forgetting the vent connection → causes gurgling sounds.
- Mixing pipe materials incorrectly → corrosion and leaks.
- Over-sizing supply lines unnecessarily → wasted cost.
FAQs: How to Size Plumbing Pipe for Bathroom Sink Design
1. What is the standard pipe size for a bathroom sink drain?
Most codes require 1 1/4 to 1 1/2 inch drain pipes.
2. Can I use 1/2 inch PEX for a bathroom sink?
Yes, 1/2 inch PEX is standard for sink supply lines.
3. Do I need a vent for a bathroom sink?
Yes, every sink requires a vent (minimum 1 1/2 inch).
4. How far can a sink be from a vent?
Typically 3–5 feet depending on pipe diameter and code.
5. Can I connect two sinks to one drain line?
Yes, but use a 2 inch drain pipe for double vanities.
6. What happens if the pipe is too small?
You’ll get weak water pressure and frequent clogs.
Conclusion
Sizing bathroom sink plumbing pipes correctly ensures smooth water flow, proper drainage, and long-lasting performance. For most projects, stick with:
- 1/2 inch supply lines
- 1 1/2 inch drain pipes
- 1 1/2 inch vent pipes
For more advanced setups (double sinks, long runs), consult local codes or a licensed plumber.
👉 Want more bathroom design tips? Check out our https://buildsketch.com/best-no-drill-shower-head-holder-for-tile-wall-2025-guide/
How to design your dream home? Check out here
