Introduction
Understanding the average dimensions of a living room is essential when designing a functional and stylish space. The living room serves as the heart of the home, accommodating family gatherings, guest entertainment, and relaxation. This guide will explore the average dimensions of a living room, standard furniture placement, and key layout considerations to create an optimized space. Whether you’re renovating, redecorating, or starting from scratch, knowing the ideal dimensions and design principles will help you make the most of your living area.
Standard Average Dimensions of a Living Room
The average dimensions of a living room vary based on home size, location, and architectural style. Below are the common measurements:
Small Average Dimensions of a Living Room
- Width: 9-12 feet
- Length: 12-18 feet
- Area: 100-220 sq. ft.
Best suited for: Apartments and compact homesSmall living rooms are often found in urban apartments or cozy homes where space is at a premium. Despite their limited size, these spaces can be highly functional with thoughtful design. For example, using multi-functional furniture like a sofa bed or nesting tables can save space while maintaining versatility. Light-colored walls and strategic lighting can also make the room feel more open and inviting.
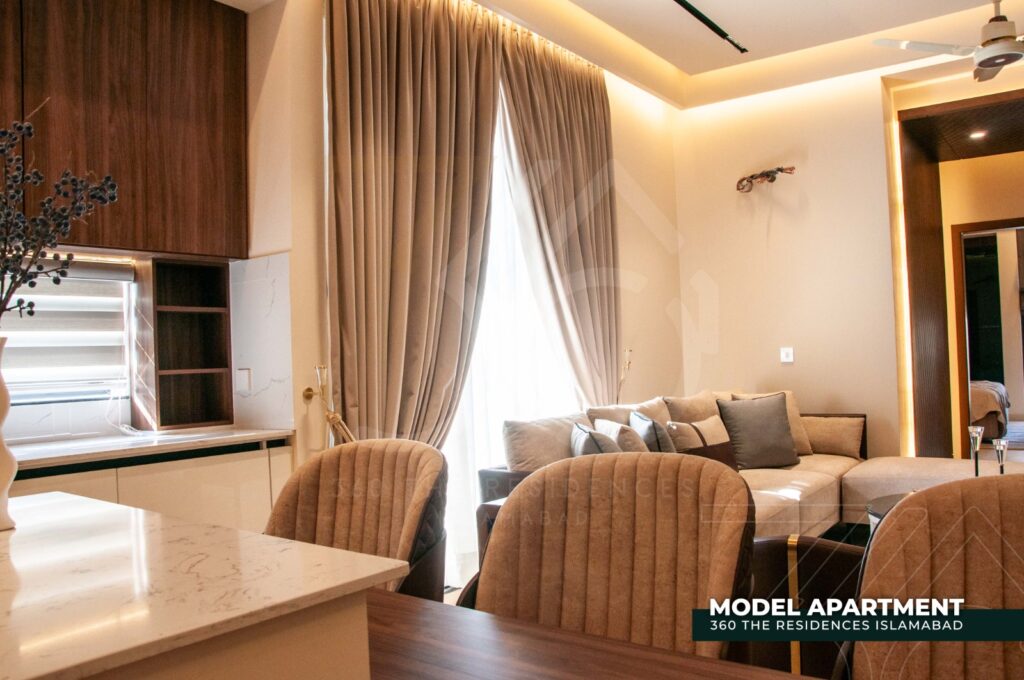
Medium-Sized Average Dimensions of a Living Room
- Width: 12-15 feet
- Length: 18-22 feet
- Area: 220-330 sq. ft.
Best suited for: Standard residential homes Medium-sized living rooms are the most common in suburban homes. They offer enough space for a comfortable seating area, a coffee table, and additional furniture like bookshelves or a media unit. This size allows for creative layouts, such as L-shaped sofa arrangements or a central focal point like a fireplace or TV stand.
Large Average Dimensions of a Living Room
- Width: 15-20 feet
- Length: 22-30 feet
- Area: 330-600 sq. ft.
Best suited for: Luxury homes and open-plan layoutsLarge living rooms are often found in luxury homes or open-concept designs. These spaces provide ample room for multiple seating zones, such as a formal seating area and a casual reading nook. They also allow for grander furniture pieces, like oversized sectionals or statement chandeliers. However, careful planning is required to avoid a sparse or disjointed look.
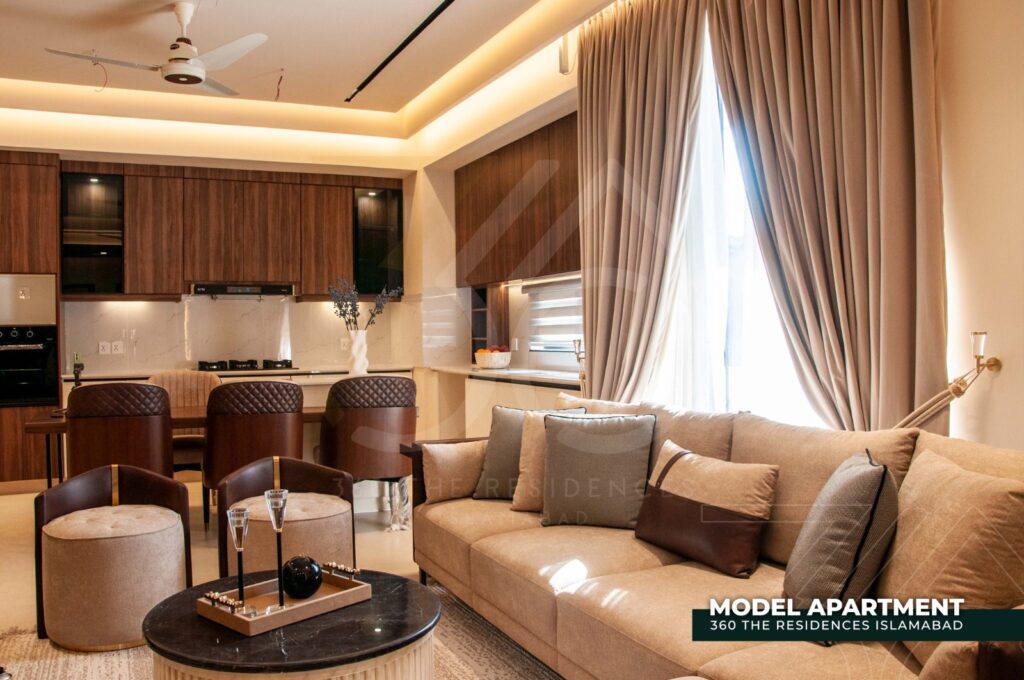
Essential Factors for an Ideal Living Room Layout
Sofa Placement in an Average Living Room
Sofas are a primary feature in the average dimensions of a living room, and their placement is crucial.
- A sofa should ideally cover 75% of the available wall length.Example: If a wall is 10 feet long, the sofa should be around 7 feet 6 inches to prevent overcrowding.Avoid placing sofas flush against walls to allow for better air circulation and a more dynamic layout.
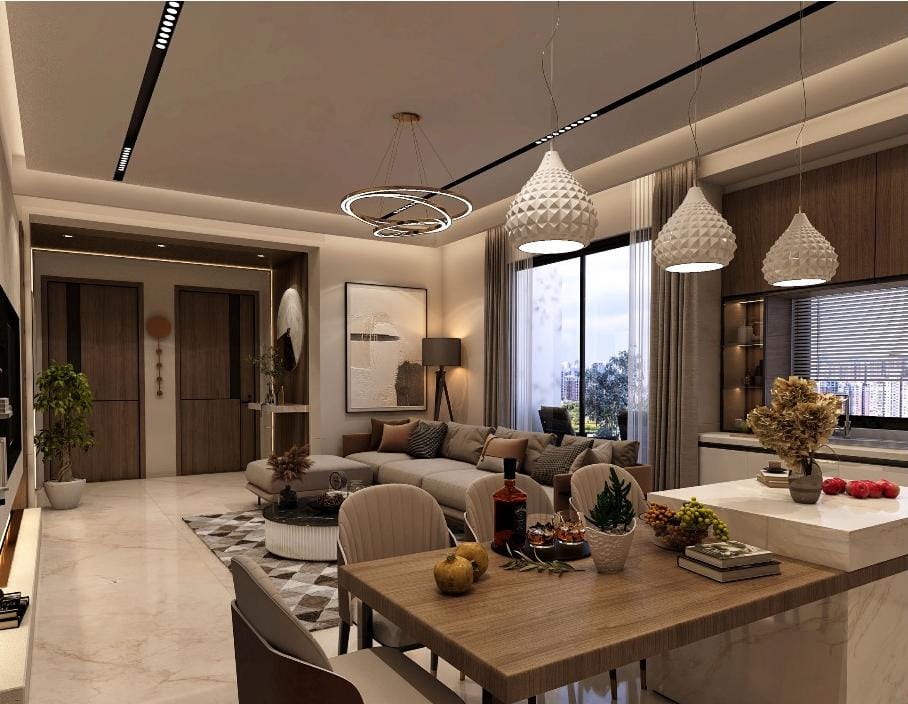
Coffee Table Placement in an Average Living Room
The coffee table is a central element in any living room layout.
- The coffee table size should be approximately 75% of the sofa’s length.Standard coffee table height: 16-20 inches.Clearance space around a coffee table should be at least 20-24 inches for easy movement.For large sofas, consider using two smaller tables or nesting tables for flexibility.
Furniture Positioning & Seating Arrangement in an Average Living Room
A well-thought-out seating arrangement fosters conversation and comfort.
- Maintain a conversation-friendly layout by keeping seating distances between 8.25 to 10 feet.Footstools and ottomans should be lower than the sofa height for comfort.Bookshelves should have a depth of at least 12 inches for books and 16 inches for magazines.
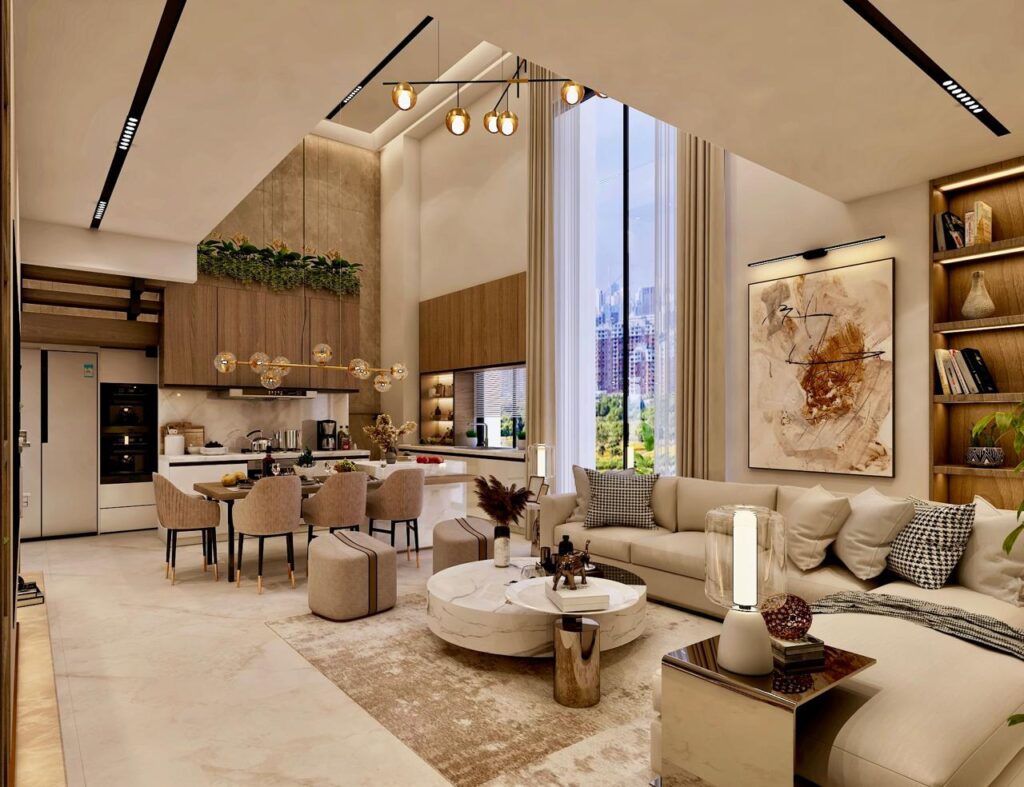
Passage & Clearance Space in an Average Living Room
Proper clearance ensures easy movement and prevents a cluttered feel.
- Maintain a minimum clearance of 30-36 inches in main walking pathways.Around seating areas, leave at least 24 inches per person for comfortable movement.Ensure that doorways, balconies, and windows are not obstructed by furniture.
Lighting in an Average Living Room
Proper lighting enhances the average dimensions of a living room and improves aesthetics.
- Chandeliers should be at least 78 inches from the floor to maintain proportional balance.Avoid direct glare by placing light fixtures at strategic angles.Use a mix of ambient, task, and accent lighting for a well-lit space.Candles should be placed away from ceilings to prevent heat damage.
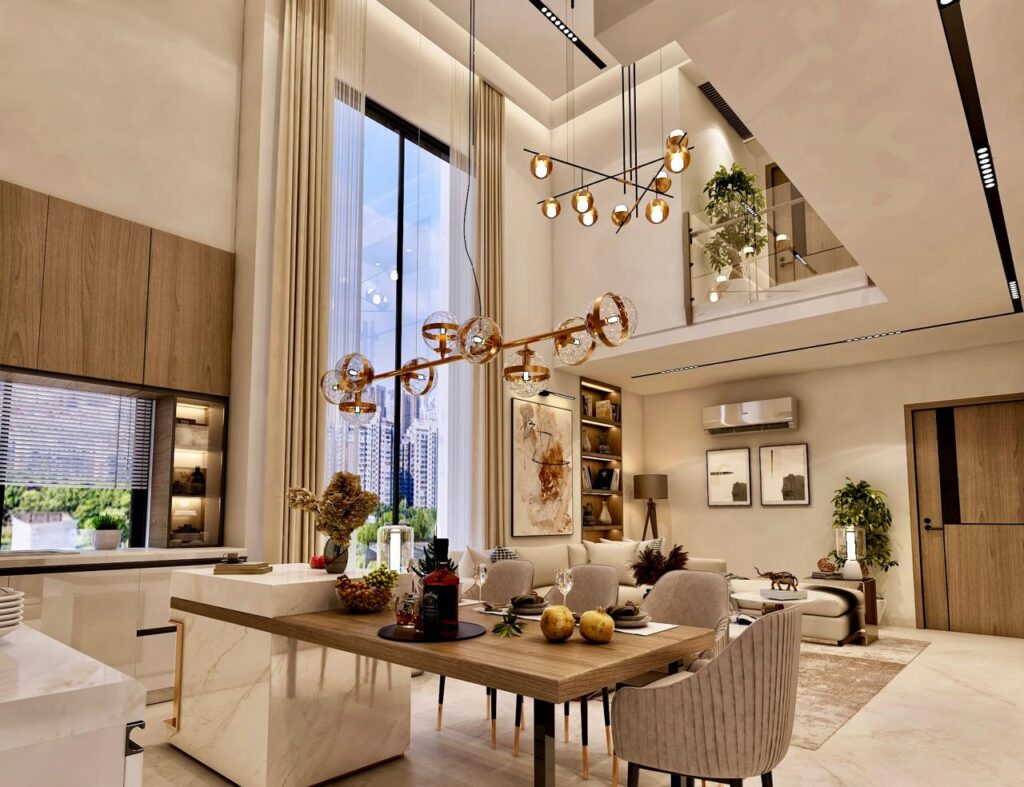
Measuring for Furniture Placement in an Average Living Room
Accurate measurements are essential for a seamless furniture arrangement.
- Always measure furniture diagonally to ensure it fits through elevators, staircases, and doors.Check for door swing clearance to prevent obstruction when opening or closing doors.
Optimizing Space Based on the Average Dimensions of a Living Room
Open-Concept Average Living Room
- Best suited for modern homes with integrated spaces.Use area rugs to define seating zones.Modular furniture can help create a flexible layout.
Traditional Average Living Room
- Emphasizes symmetry and balanced furniture placement.
- Sofas and armchairs are arranged around a central coffee table.
- Incorporate classic elements like a fireplace or ornate lighting fixtures.
Minimalist Average Living Room
- Focuses on clean lines and uncluttered spaces.
- Uses multi-functional furniture for maximum efficiency.
- Neutral color palettes and simple decor enhance the minimalist aesthetic.
Large Average Living Room Layout
- Allows for multiple seating zones.
- Ideal for including a media unit, reading nook, or workspace.
- Use large-scale furniture and statement pieces to fill the space without overwhelming it.
Additional Considerations for an Ideal Living Room
Flooring Options for an Average Living Room
- Hardwood flooring provides a classic and durable finish.
- Carpet flooring enhances comfort and warmth.
- Tiles and laminate offer easy maintenance and variety in designs.
Wall Colors & Aesthetic Choices
- Neutral tones create a spacious feel in small living rooms.
- Darker shades provide coziness and depth in large spaces.
- Accent walls add a focal point to the room.
Smart Technology Integration
- Smart lighting systems improve energy efficiency.
- Voice-activated controls enhance convenience.
- Automated blinds and curtains offer privacy and ease of use.
Ceiling Height Recommendations
- A standard ceiling height for an average living room is 8-10 feet.
- High ceilings (12 feet or more) create a grand and airy feel.
- Lower ceilings require lighter color palettes to avoid a cramped feeling.
- Decorative ceiling elements like beams or coffers add depth and visual interest.
Ventilation and Air Quality
- Good ventilation prevents stuffy air and maintains freshness.
- Ceiling fans and HVAC systems help regulate temperature and airflow.
- Indoor plants improve air quality and add natural aesthetics.
Frequently Asked Questions (FAQs)
What are the average dimensions of a small living room?
A small living room typically measures 9-12 feet in width and 12-18 feet in length, with an area of 100-220 square feet.
How much space should be left between furniture in a living room?
A minimum clearance of 30-36 inches should be maintained in main walking areas, with at least 24 inches per person around seating areas.
What is the best lighting setup for a living room?
A mix of ambient, task, and accent lighting is recommended to create a well-lit and aesthetically pleasing space.
How can I make a small living room look bigger?
Using light-colored walls, multi-functional furniture, and mirrors can help create the illusion of a larger space.
What is the ideal ceiling height for a living room?
A standard ceiling height is 8-10 feet, but 12 feet or more provides an open and spacious feel.
Final Thoughts on Average Dimensions of a Living Room
Understanding the average dimensions of a living room and following key design principles can help you create a functional, stylish, and comfortable living space. Whether your living room is small, medium, or large, planning the layout properly ensures maximum efficiency and aesthetic appeal. By considering factors like furniture placement, lighting, and ventilation, you can transform your living room into a welcoming and versatile area that meets your needs and reflects your personal style.
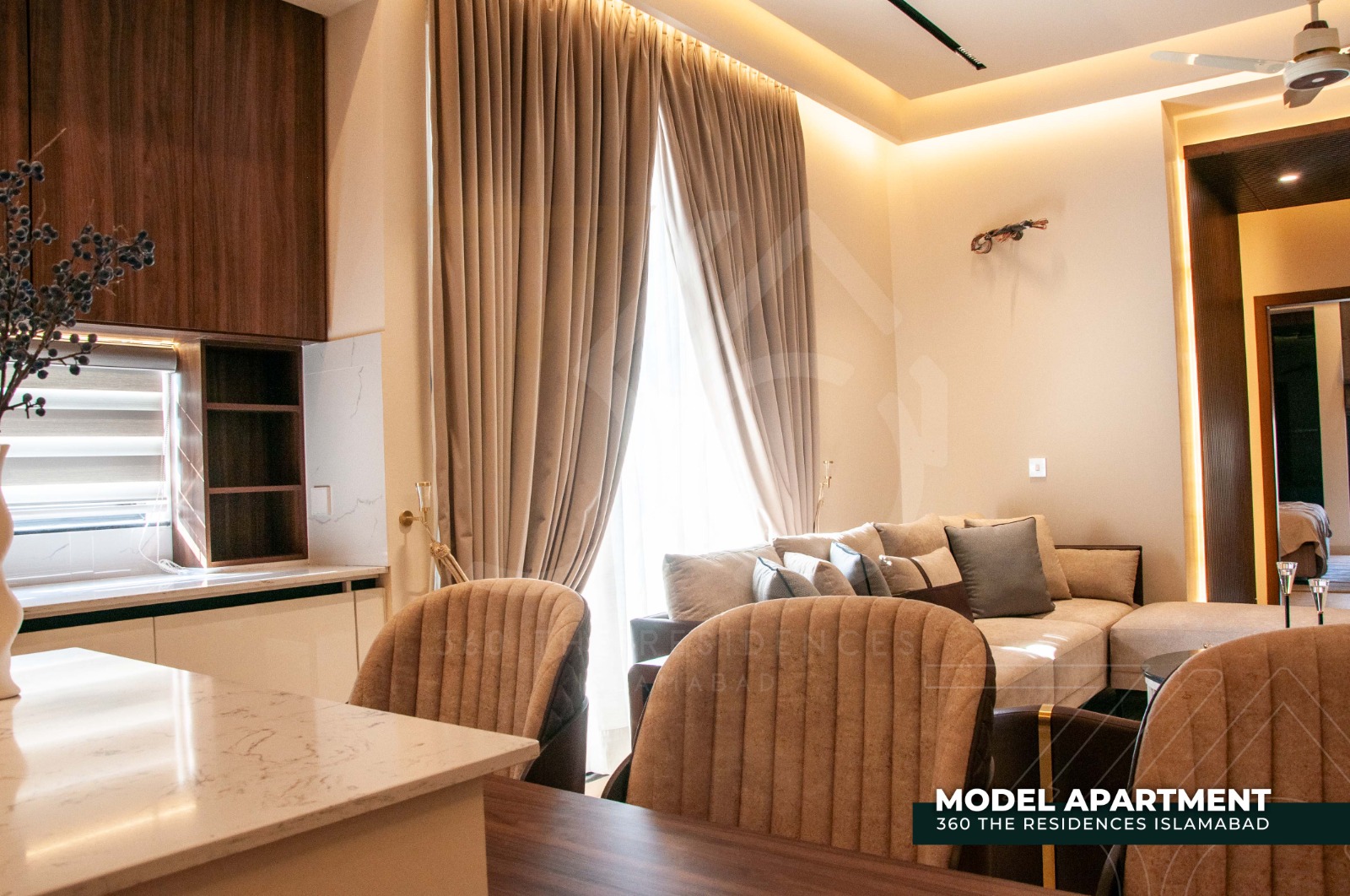
Pingback: How to Lay Down Laminate Wood Flooring - BuildSketch