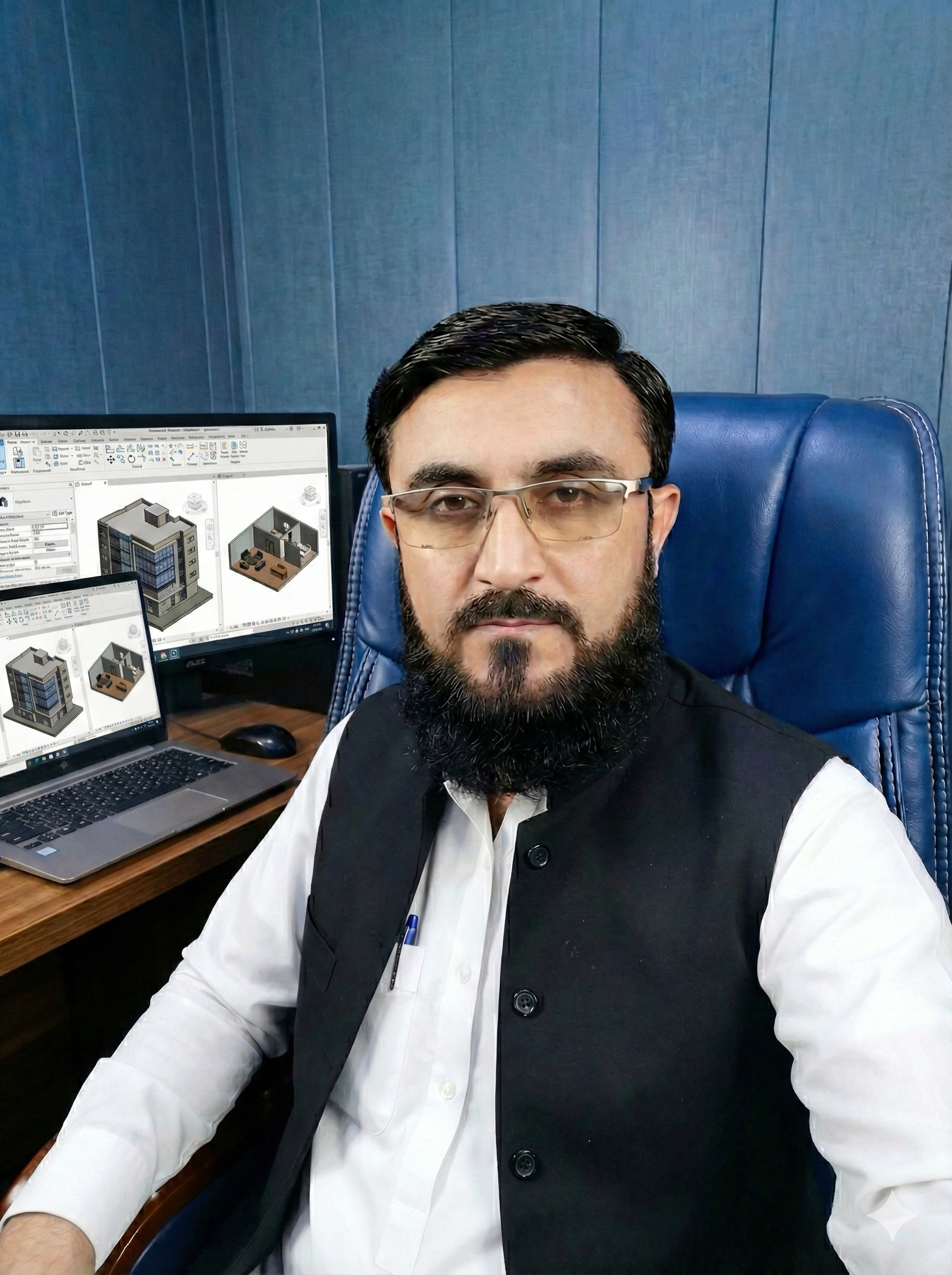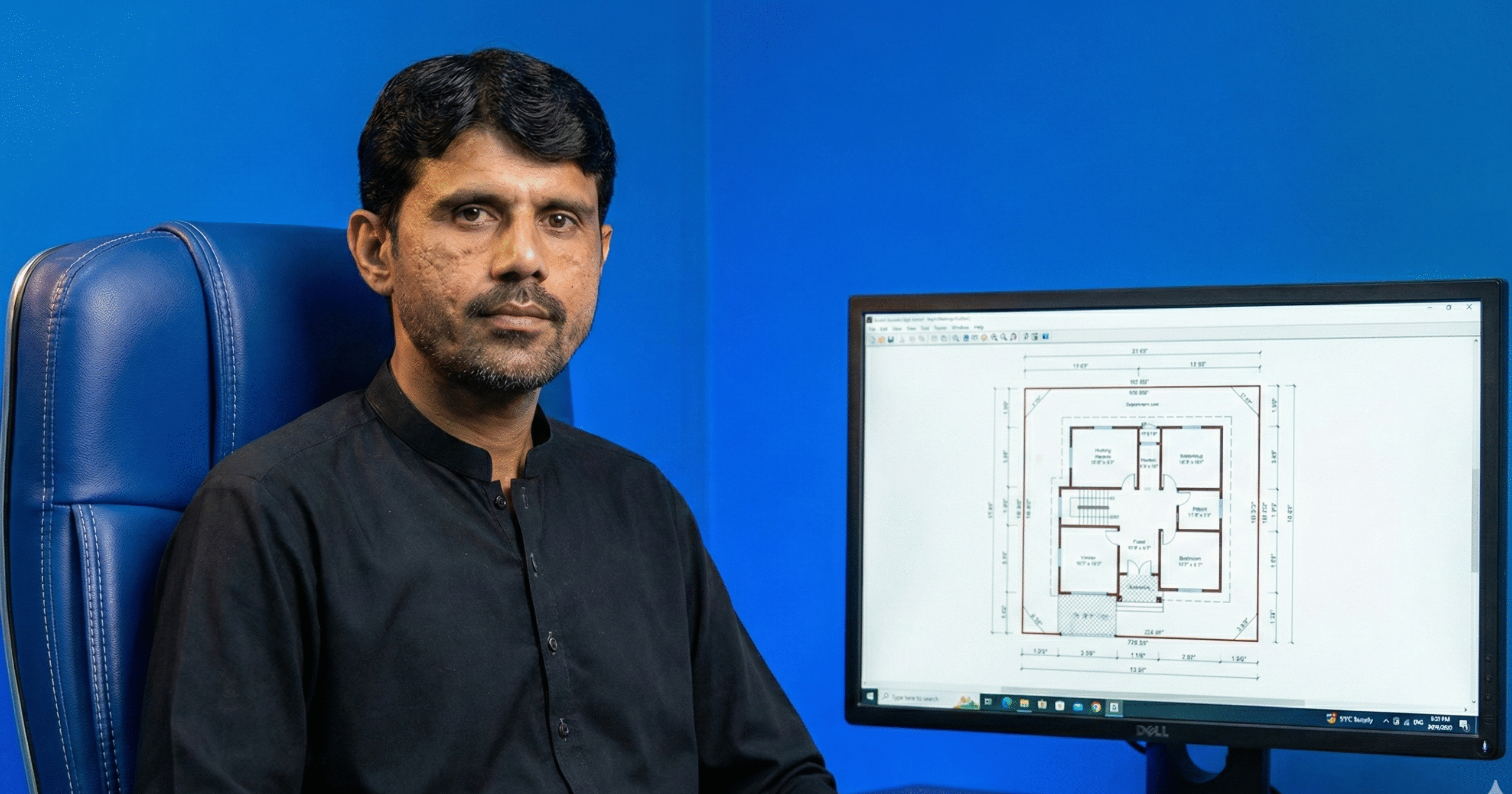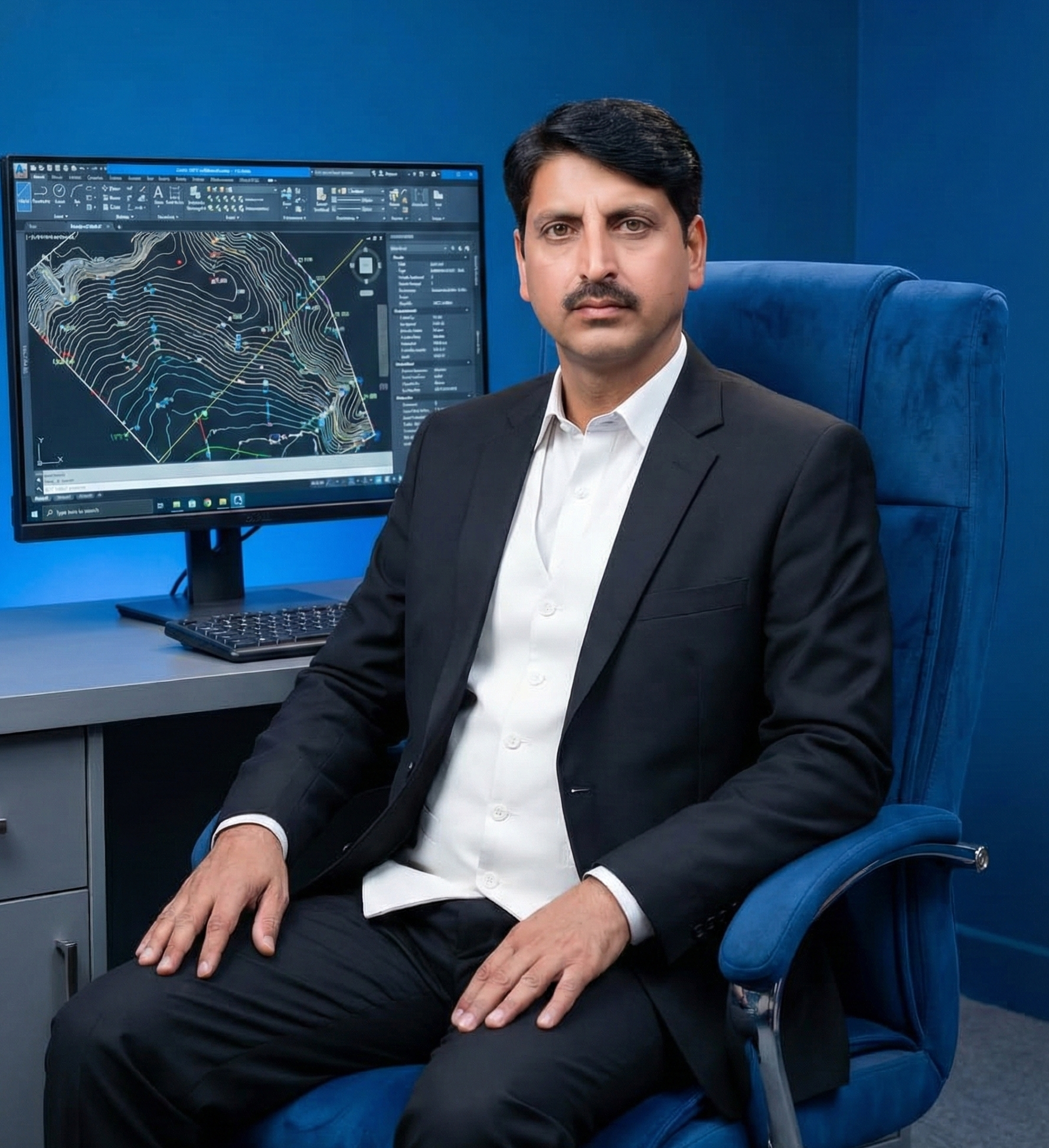About BuildSketch
Your Partner in Precision Engineering & Smart Construction Planning.
Building Trust Through Precision
BuildSketch.com is a professional engineering platform founded with a vision to simplify and modernize construction workflows through digital precision and expert analysis. Our team combines civil engineering expertise with cutting-edge technology to provide highly accurate designs, measurements, and building estimates that meet both residential and commercial project needs.
We’ve successfully delivered 30+ projects across building design, layout, BOQ, and topographic surveying, earning the trust of clients for our reliability and professionalism.
Meet Our Core Team
The experts behind your project’s success.
 CEO & Lead Engineer
CEO & Lead EngineerEngr. T. Muhammad Rashid
Lead Civil Engineer with vast experience in construction estimation, digital building design, and project management.
 Chief Surveyor
Chief SurveyorKhalid Zaman
Expert in land contouring and cross-sectioning using Civil 3D, creating detailed site maps.
 Chief Surveyor
Chief SurveyorMuhammad Yasin
Specialist in land measurement, layout design, and topographic surveying using Total Station.
Our Expertise
- Building Estimation using PlanSwift
- Building BOQ (Bill of Quantities)
- Building Planning & Layout Designing
- 2D & 3D Building Design (Revit & Enscape)
- Topographic Survey using Total Station
- Land Measurement & Contour Mapping
Why Choose BuildSketch
- 100% Accuracy in Estimation & Measurement
- Expert Engineers with Real-World Experience
- Latest Tools: AutoCAD, Civil 3D, Revit
- On-Time Delivery & Transparent Process
- Personalized Client Communication
Our Mission
To make professional engineering services accessible and data-driven by blending traditional expertise with advanced digital tools — delivering accuracy, innovation, and trust to every client.
Our Delivered Projects Gallery
A glimpse into our recent design and survey work.